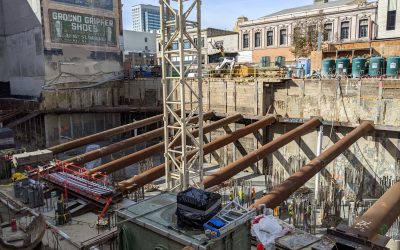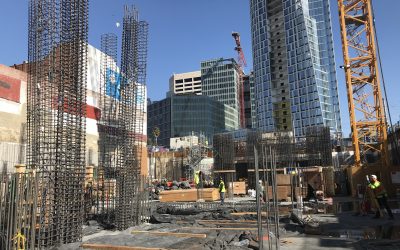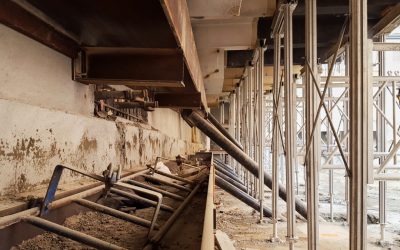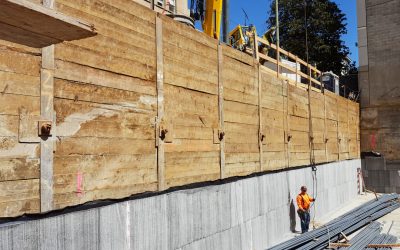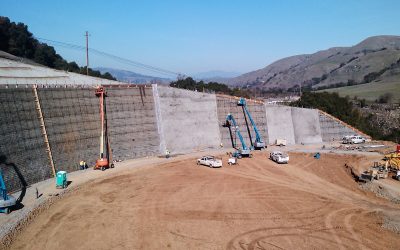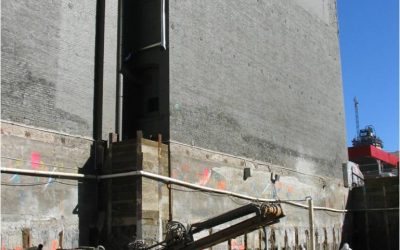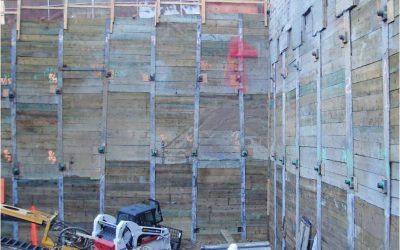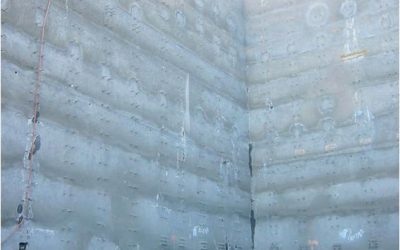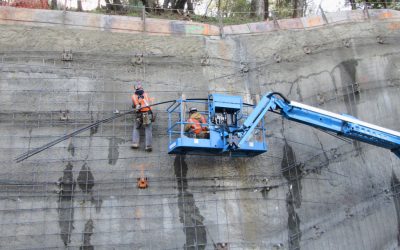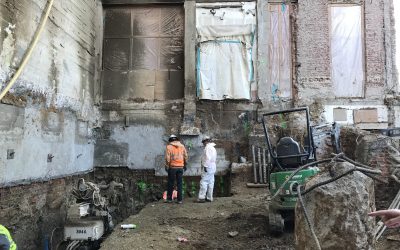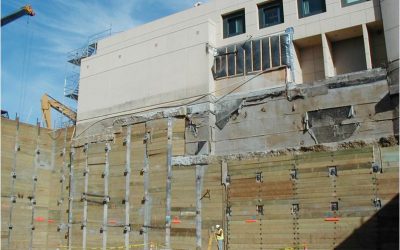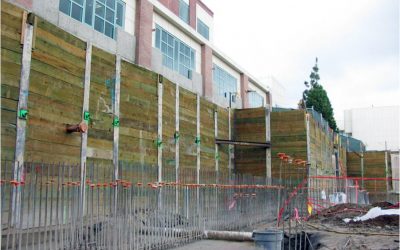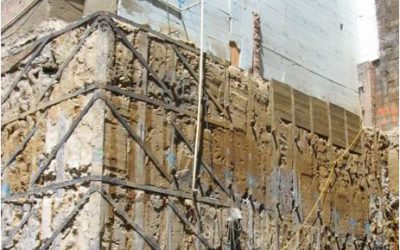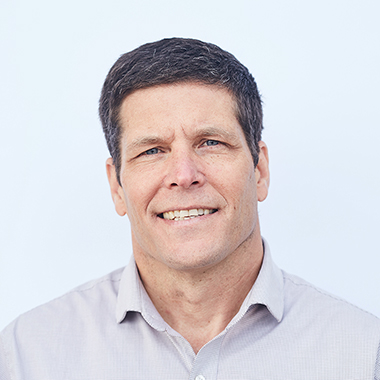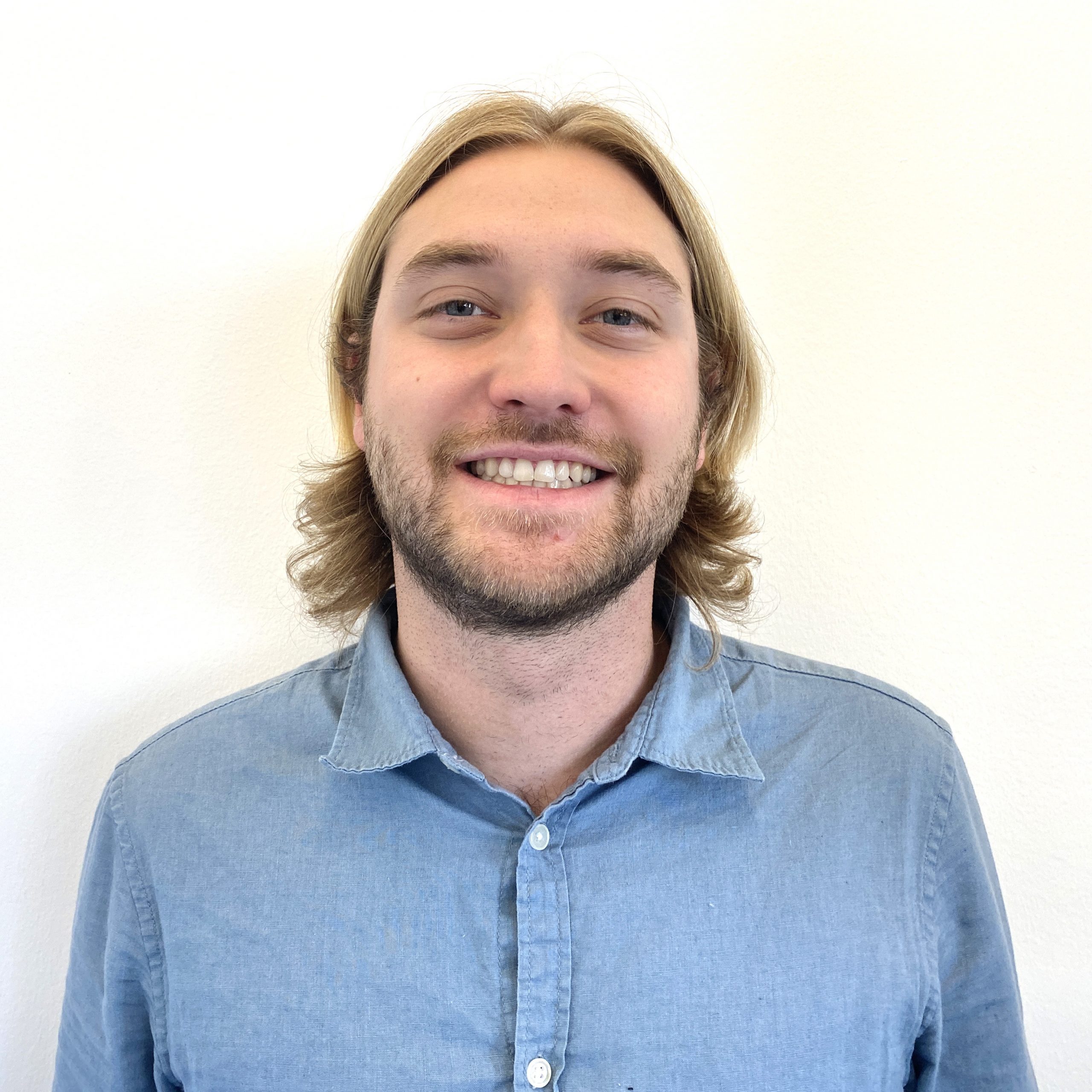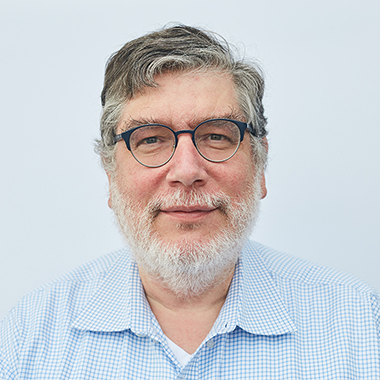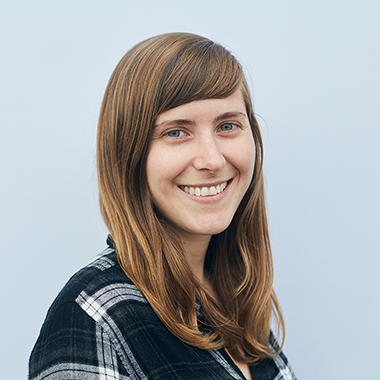Shoring & Underpinning
1900 Broadway
This excavation in downtown Oakland extended to depths of over 30 feet. Limitations and added challenges included multiple adjacent structures, in particular the 19th Street BART Station located almost directly behind the shoring wall.
30 Otis
30 Otis is the latest addition to San Francisco’s revitalization of Van Ness Street.
300 Grant
This excavation within an existing building basement in San Francisco, CA involved careful coordination between the shoring, demolition, and new construction.
1100 Broadway
This 20 foot deep excavation at the corner of 12th St and Broadway in Oakland, CA consisted of soldier beams with wood lagging, tiebacks, internal bracing, and underpinning.
Sunol Water Treatment Plant
This project consists of the design of a 50-foot high permanent soil nail wall for new reservoir tanks at the Sunol Valley Water Treatment Plant.
555 Mission Street
The 555 Mission project included soil-cement mix “cut-off” shoring and slant-drill underpinning with jet-grout cut-off.
Symphony Towers, 724 Van Ness Avenue
This project included the use of Soldier Pile and Tieback temporary shoring varying up to 35-feet deep in Dune Sand, Slant-drill Underpinning of 5 Buildings, and Local Permeation Grouting.
Molecular Foundry, Ernest Orlando Lawrence Berkeley National Laboratory
This project included the design of tiebacks, soldier beams and shotcrete support for a 68-foot deep excavation on a steep hillside between existing buildings.
Marin General Soil Nail Wall
The Marin General Soil Nail Wall is a permanent shoring wall utlizing soil nails at the Marin General Hospital in Greenbrae, CA.
UCSF Parnassus
This project involved a combination of temporary and permanent shoring methods.
Lucas Center Expansion, Stanford University
At Lucas Center, we designed underpinning and temporary excavation shoring for a 40-foot deep excavation immediately adjacent to an existing 2 to 4 story medical research facility.
El Camino Hospital
This underpinning project utilized slant-drilled steel underpinning and soldier pile shoring with tiebacks.
One Hawthorne Street
Shoring and underpinning at One Hawthorne was designed for a 45-foot deep excavation.

